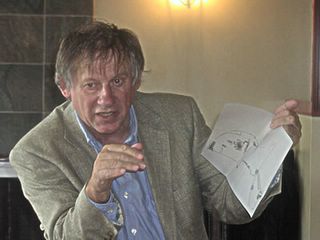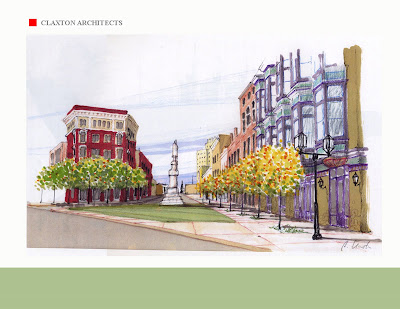
One of the more influential and worthwhile contributors to 20th-21st-century architectural theory is
Christopher Alexander. ("Influential" is a term with quite a lot of wiggle-room, and the effects of his influence haven't reached the level that can be hoped, but a growing number believe they will do so.)
I'd describe him as a highly intellectual person who argues sincerely and convincingly for what could be called non-intellectual bases for design. In his
1982 debate with Peter Eisenman, he said, "But I really cannot conceive of a properly formed attitude towards buildings, as an artist or a builder, or in any way, if it doesn't ultimately confront the fact that buildings work in the realm of feeling."
Applicability of his concept and articulation of pattern language has significantly affected computer science. "The idea of a
pattern language appears to apply to any complex engineering task, and has been applied to some of them. It has been especially influential in
software engineering where
patterns have been used to document collective knowledge in the field." (
wiki article.)
A Microsoft MVP's blog illustrates a software professional's take on Alexander's work.
Personally, I think one way to look at his books, lectures and articles is analogous to employing
gravitational lensing, where the actual location of the source of something may be different from its apparent location, but its visibility and its magnification is made possible by the gravity of an intermediate (in this case, Dr. Alexander) object bending the light. That's a round-about way of saying that the truth and value of his ideas could be, for any particular person, something other than what a straight-up literal interpretation might convey. At any rate, I think there is truly substantial depth and value in his theoretical work. He was recently awarded a prestigious affirmation of this work, the 2009
Scully Prize.
Two of his books read and re-read by some of the more dedicated architects since college days are "The Timeless Way of Building" and "A Pattern Language."
(A nice summary of "The Timeless Way of Building" is here.) A remarkable attribute of these books is the use of black-and-white photographs which often perfectly complement, sometimes greatly explaining, the ideas articulated in the text. More recently, he has published a four-volume opus,
"The Nature of Order."One of Alexander's central tenets is that human provisions for dwellings and cities reached their most valid and meaningful achievements prior to (or otherwise separate from) the work of professional architects. His analysis and cataloging of the factors that best "resonate" (his word) with us in our built environments are truly significant achievements.
TimelessAnything built that uses a lot of resources may show evidence of a preference for achieving timelessness. Actually, some people deliberately eschew the desire for this type of immortality, but the desire for expression of the moment probably trails the desire for lasting validity. "Lasting validity" is in the eye of the beholder, but it seems a useful synomym of "timeless."
All "classic," "timeless" designs were at some point created or derived from ideas that were "trendy" and "of the moment." Those achieving "lasting validity" possess traits that elude the passing of time - they evince what could be regarded as principles containing "truth."
Christopher Alexander dwelt on this subject for years. He published books that, themselves, probably achieve the "timelessness" that he analyzes and explains regarding the built environment. I think Dr. Alexander's beliefs are valid, as far as they go, yet other architectural achievements with which he at least provisionally disagrees sometimes achieve "lasting validity" as well.
Mies van der Rohe's work is one example of "at least provisional disagreement" on the part of Alexander. The "lasting validity" of Mies' work is generally credited to its refinement of proportions and absence of details which distract the eye. In other words, highly competent (in Mies' case, masterful) minimalism. Mies used the richness of materials and of context as the sole relief from sterility in his buildings - and he didn't always do even that. The human difficulty with places crafted by Mies and other minimalists lies in its aversion to clutter - a minimalist composition is ruined by things that can be visually absorbed and "accepted" by the vernacular places that Alexander cites as comfortable and appropriate for human use.
Personally, I'm glad for the contributions of Dr. Alexander and for a number of architects who would at least superficially appear to be at odds with his theories - different contexts both require and allow for different approaches. (Mies'
Seagram Building in New York needs no explanation or apology.) That said, I personally and strongly agree with Alexander that a lot of misdirection has been foisted on the world by the more posturing, psuedo-intellectual proponents of 70's
postmodernism and 80's
deconstructivism. Some interesting architecture and possible clues for future development has evolved from the essentially nihilistic pursuits of Peter Eisenman and others, but their more proximate effect seems likely to become historically regarded as a blind alley. Eisenman's design for the
Alteka office building in Tokyo is an example of his work. Poseur?
A famous and definitive debate on architectural theory took place at Harvard University in 1982, between Christopher Alexander and Peter Eisenman. It's linked here.Archinform thumbnail biography and list of publication by Christopher Alexander.A gallery of built work of Christopher Alexander's firm.

























